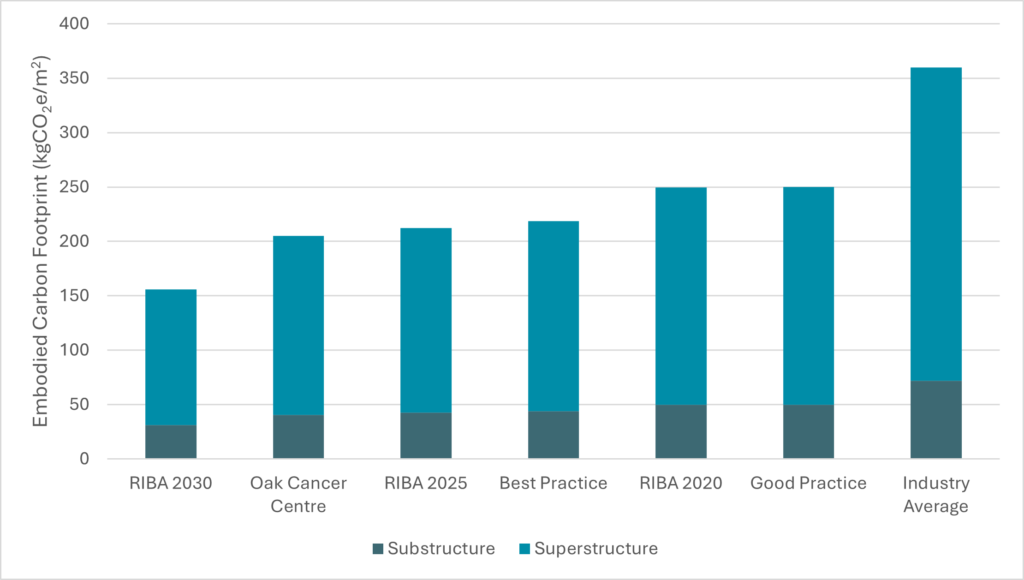Following our attendance at the Footprint conference last month, we’re reflecting on the embodied carbon assessment of one of our projects which opened last summer.
The Oak Cancer Centre, funded by The Royal Marsden Cancer Charity, is a joint research and treatment facility which delivers diagnostic and treatment spaces at The Royal Marsden in Sutton, Surrey. The world-class architectural design delivered by BDP stands out with its wonderful aesthetic, providing a restorative space that harmonises with the surrounding landscape. Described more eloquently in the Architecture Today article.
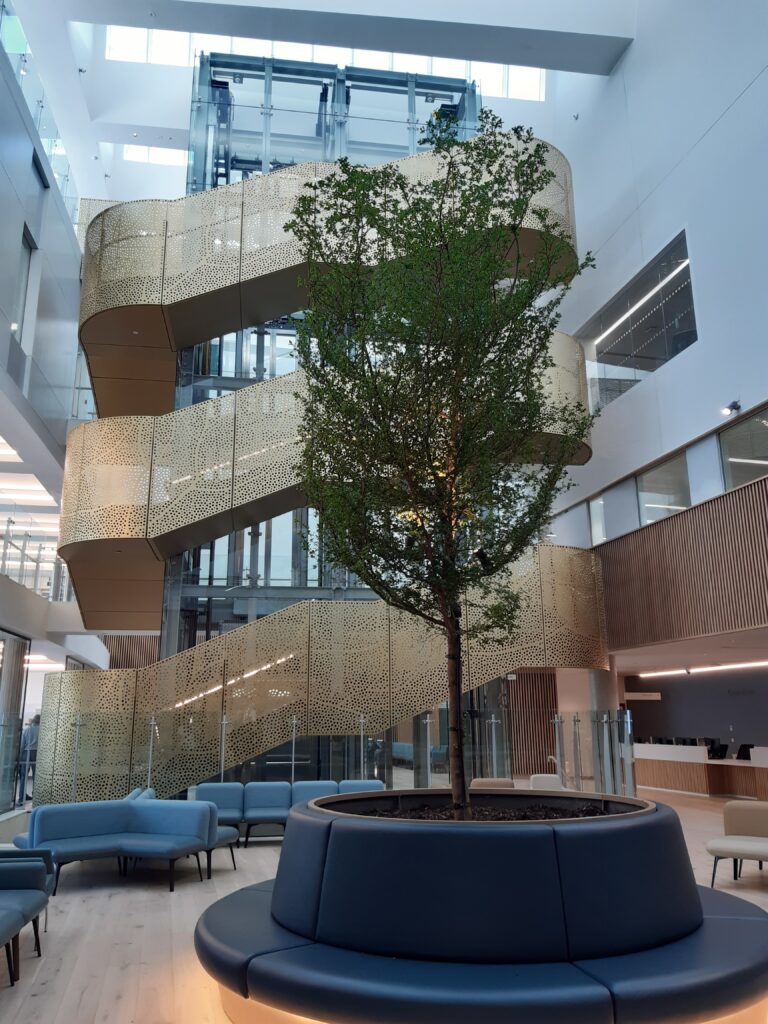
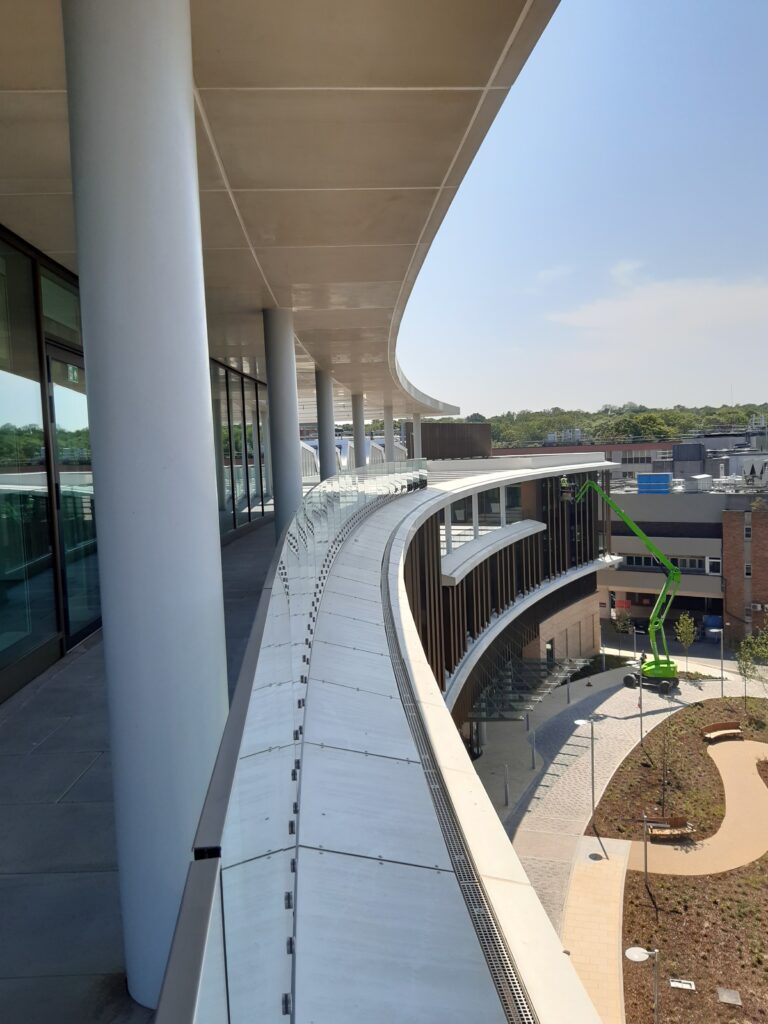
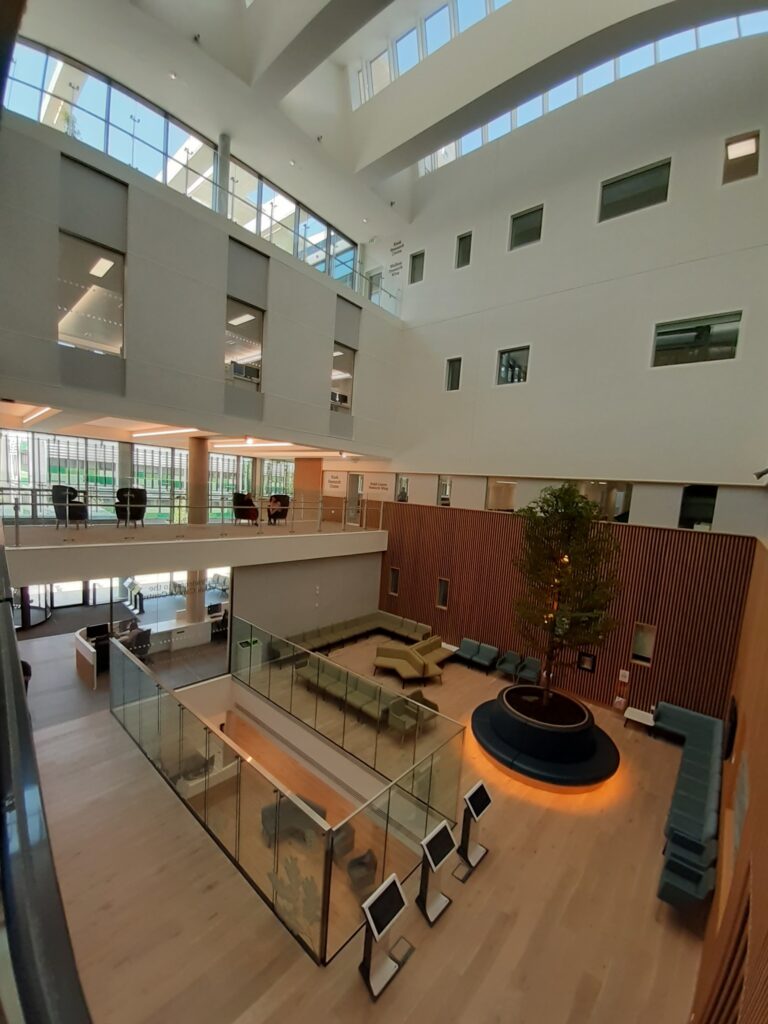
This project was unusual for being charity funded, and as such, a key performance indicator for this design was to provide a high level of structural efficiency, allowing the budget to be directed to best facilitate the spaces the patients and staff would most benefit from.
At the time there were no specific embodied carbon target requirements for the delivered structural frame, but on developing our in-house embodied carbon library we have looked to review examples of past designs to assess the relative sustainability for buildings in different sectors.
In doing so we were delighted to find that our design for the Oak Cancer Centre achieves a level of sustainability that aligns with the RIBA 2030 Climate Challenge for 2025 baseline levels. We feel this is a wonderful example of how efficient design solutions can have the greatest impact in providing sustainable buildings.
Our Head of Sustainability, Aidan Wingfield, has written his detailed assessment of the project’s structural sustainability credentials below.
12800 – Oak Cancer Centre, Structural Sustainability
- The Embodied Carbon Footprint of the primary structural frame for Healthcare buildings is typically between 150-350 kgCO2e/m2, with the best performing 25% coming in below 250 kgCO2e/m2.
- This project’s footprint was 205 kgCO2e/m2, placing it not only well within the lower quartile for all healthcare buildings, but also nearly meeting the RIBA 2020 target for the superstructure alone (200 kgCO2e/m2) with the emissions from both superstructure and substructure.
- The superstructure’s footprint is 165 kgCO2e/m2 which is 18% below good practice, and 6% below best practice at the time of practical completion.
- This was primarily achieved due to the lean approach to structural design and the innovative approach to minimising reinforcement quantities, without the use of low carbon materials.
- The project stands out as an example of the importance of efficient design in reducing carbon emissions. The structure not only dramatically outperforms the contemporary 2020 RIBA baseline for a design’s embodied carbon, coming in 17.9% below that target, but also achieved 2025 levels compared to the RIBA 2030 Climate Challenge – meaning even were the structure being completed today, without any of the subsequent further improvements to reducing embodied carbon emissions which we have worked to implement, it would still be outperforming industry targets.
- Compared to industry best practice at the time, the project reduced the total amount of reinforcement by an estimated 66 tonnes, saving 55 tonnes of CO2e.
Embodied Carbon Contribution by Material
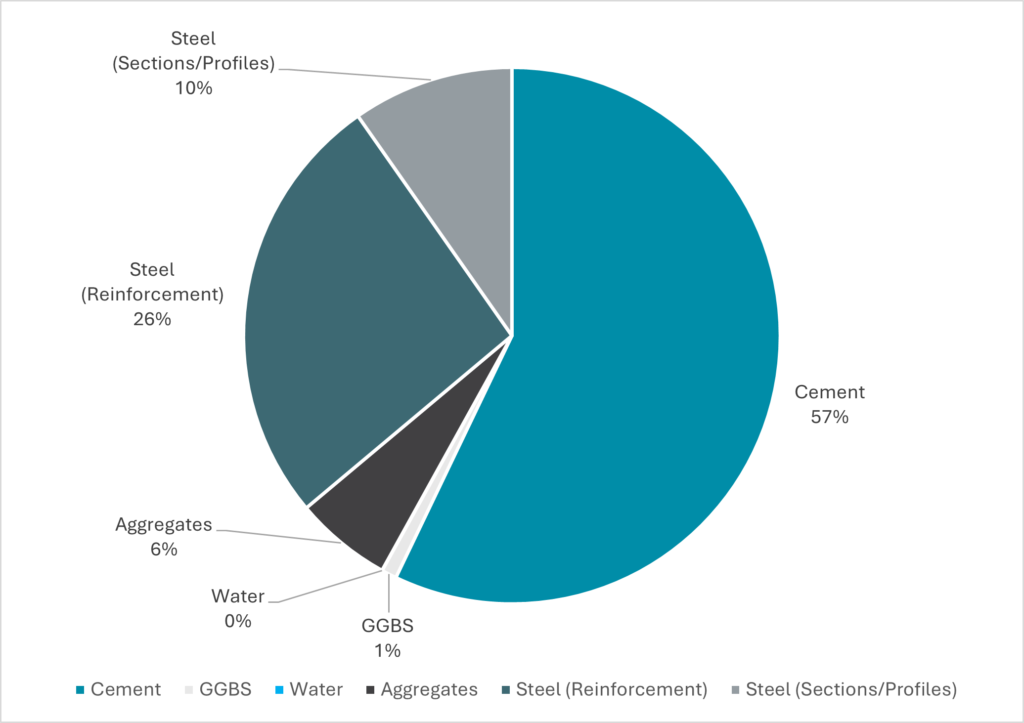
Embodied Carbon Footprint (kgCO2e/m2) – Contribution by Structural Material
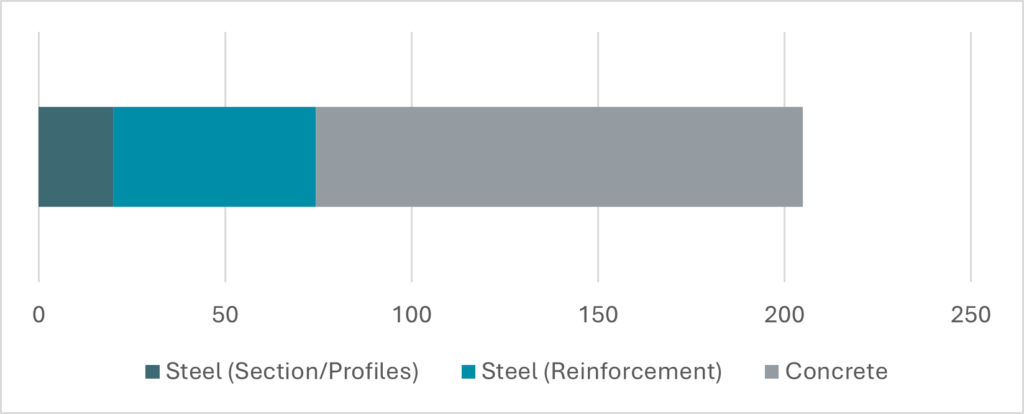
Oak Cancer Centre Carbon Footprint – Comparison to Industry Targets/Benchmarks
