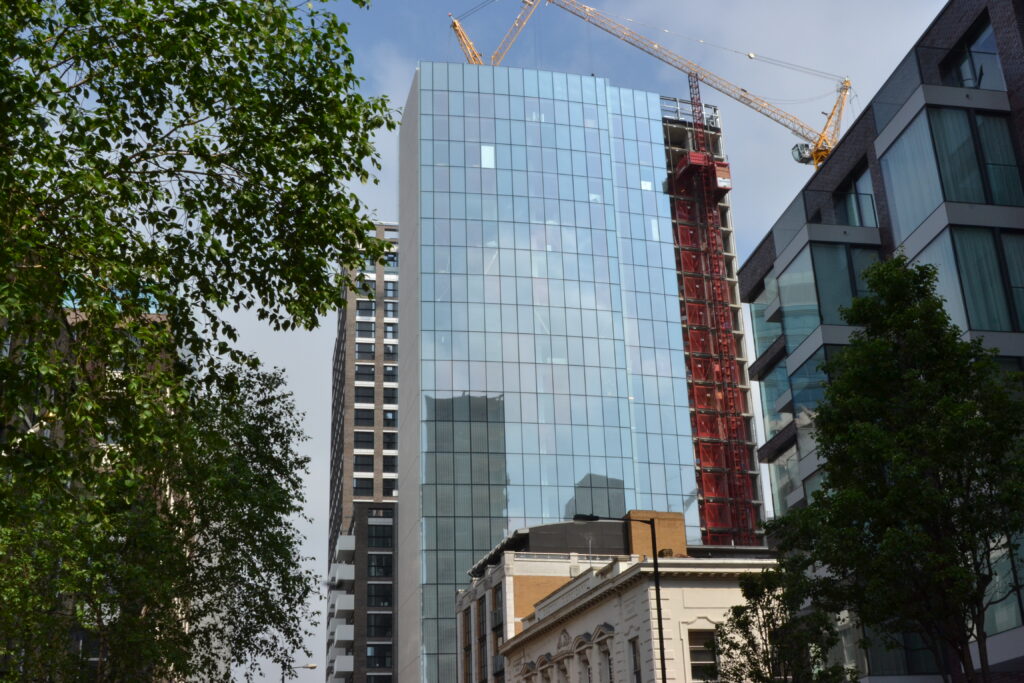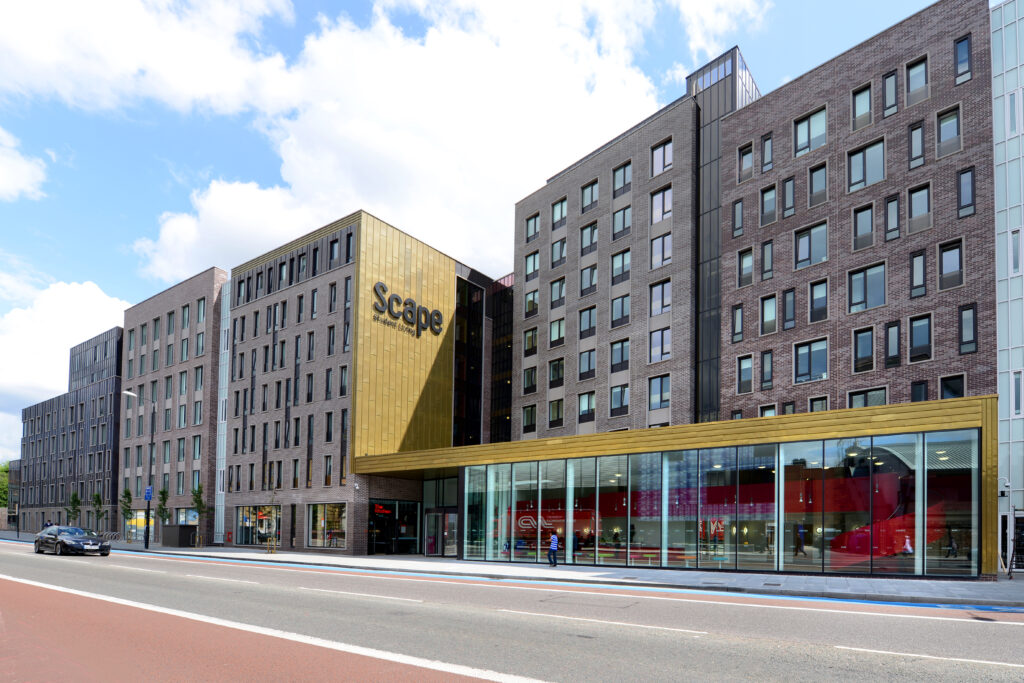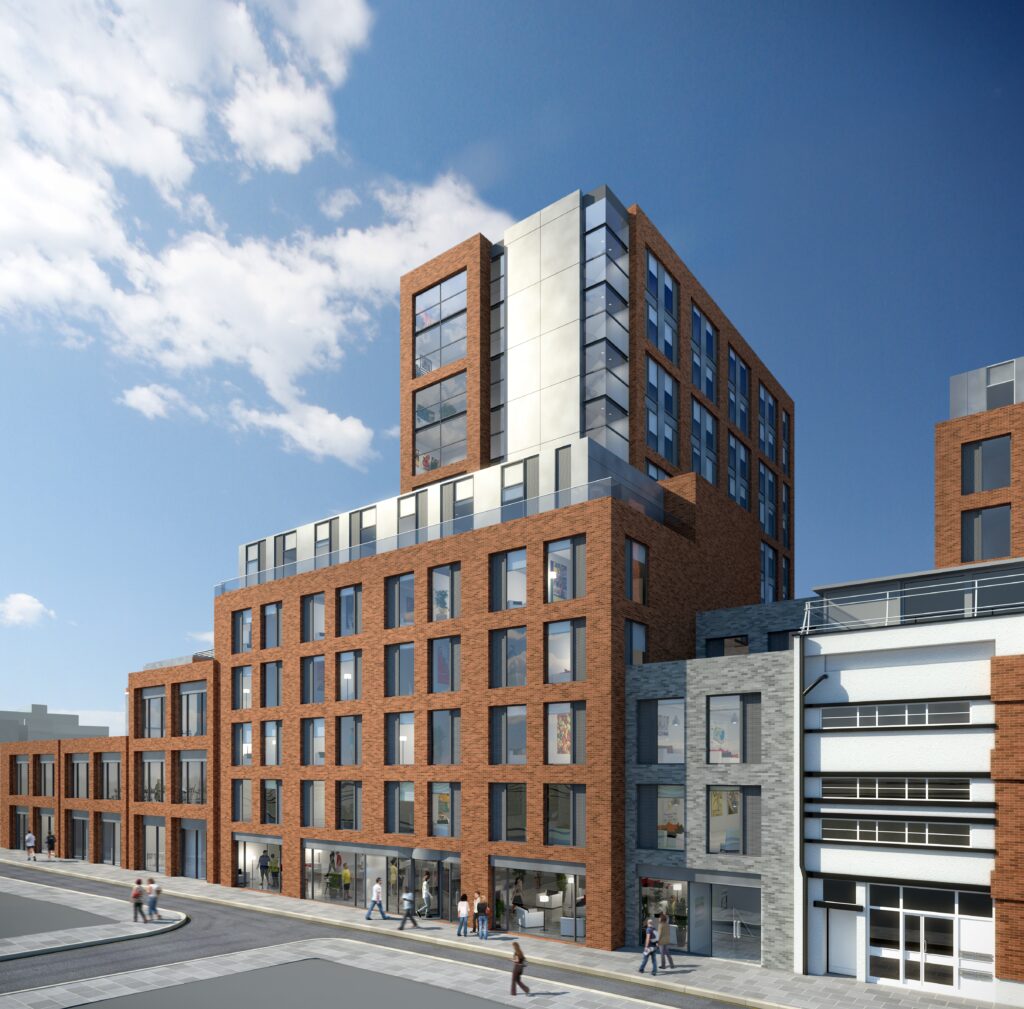After graduation Andrew was initially employed by White Young Consulting Engineers in their Leeds office as a design engineer, where he was involved with several business park and retail schemes. He joined CampbellReith on 24th April 1984 and, following attainment of Chartered Engineer status, was promoted to Associate in 1989 and made Partner in 2000, eventually rising to Senior Partner and LLP Member. Andrew has played a key role in the management of the practice, holding many positions within the firm’s management committee. This culminated in fulfilling the role as chairman of the LLP Members’ Board for a number of years, a position which he stepped down from in July 2023, and is now serving as a consultant.
Andrew has extensive experience in the design of long span steel and concrete framed buildings, deep basement construction, historic structures and façade retention schemes. Amongst other contributions to the structural engineering profession, Andrew served as a steering group member for the development and publication of CIRIA C579 “Retention of masonry façades – best practice guide”. Andrew’s career to date highlights the wide variety that the profession of structural engineering offers, a showcase of which is presented below:
Princes Street, London – office redevelopment scheme for NatWest Bank involving the retention of the listed facade and banking hall whilst constructing a new steel framed composite floor superstructure and a three-storey basement adjacent several LUL tunnels.
Oxford Circus, London – A retail development comprising three flagship stores constructed over Oxford Circus underground station. Long span steel beams designed to span over the adjoining LUL station structures and tunnels under the site.
Royal Windsor Station – Exciting project which enhanced the existing Victorian station as the uniting element for the varied existing buildings. This, together with a new three storey terrace block to replace the original train shed, created a retail and leisure area with a new station and tea rooms, providing an opportunity to open it all up to public view and handing back to Windsor part of its historic heritage.
Victoria & Albert Museum – Design of the refurbishment of the North and West wings of the RCA complex at the Victoria & Albert Museum, which included the installation of new floors within the listed 1860’s structure and the construction of a new single storey curved roof workshop building in an existing courtyard.
Leman Street, London – New build twenty-three storey development with two basement levels providing 168 high quality services apartments together with ancillary café, bar and restaurant facilities located on a brown field site in East London.
 Leman Street, London
Leman Street, London
Mile End Road, London – This new development was 4-11 storeys high, 600-bedroom, student residential scheme with associated education facilities, offices, and retail spaces on the lower floors. There were several challenges to overcome in the foundations due to adjacent LUL underground tunnels.
 Mile End Road, London
Mile End Road, London
City University – This development houses 830 students and is divided into three distinct blocks, an 11-storey student accommodation block with 2 basement levels providing accommodation and plant room areas. A quadrant accommodation block that stands eight-storeys high, with a central courtyard and sports facility with gym, sports hall and office space.
 City University
City University
Big Yellow Self Storage – The design of over 80 self-storage warehouse facilities throughout the UK, over a 24-year period.
 Big Yellow Self Storage
Big Yellow Self Storage